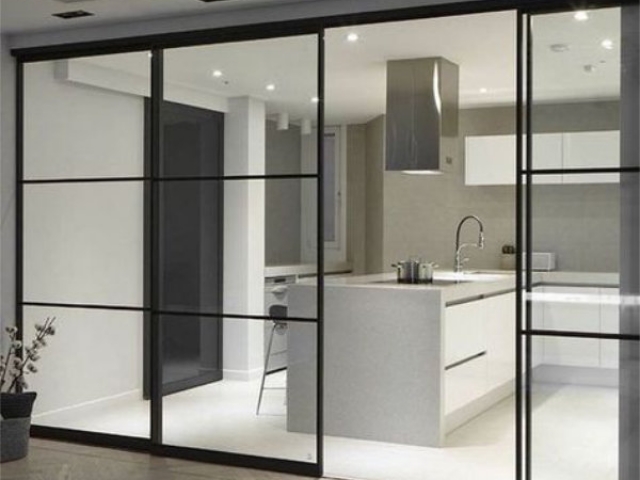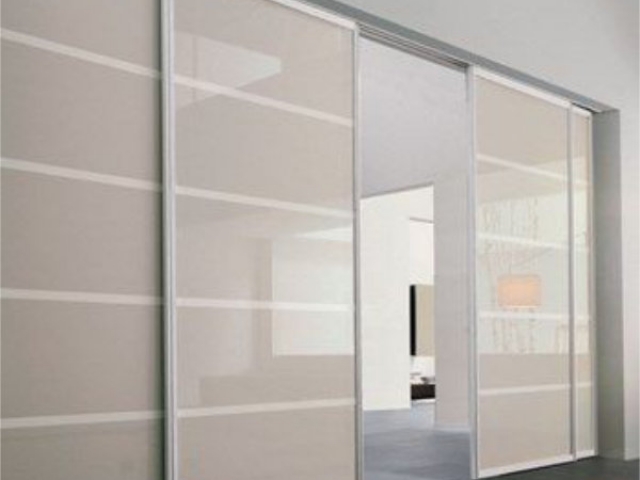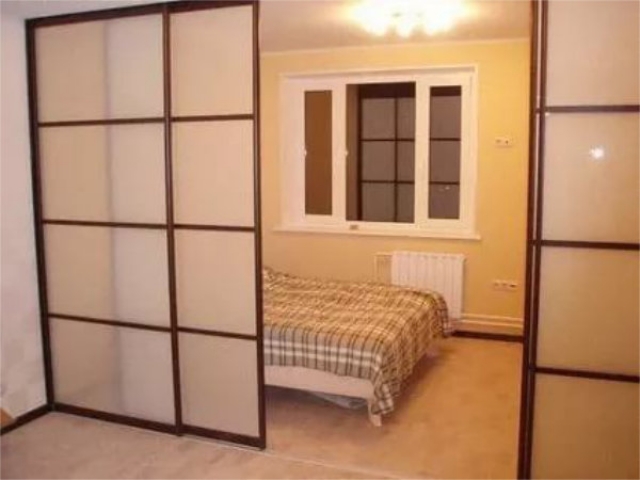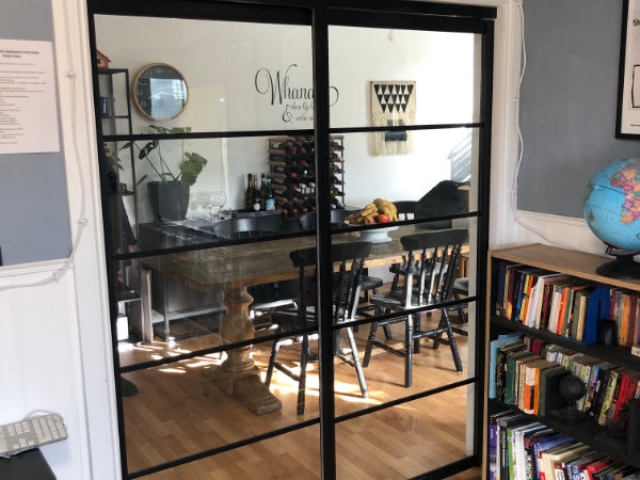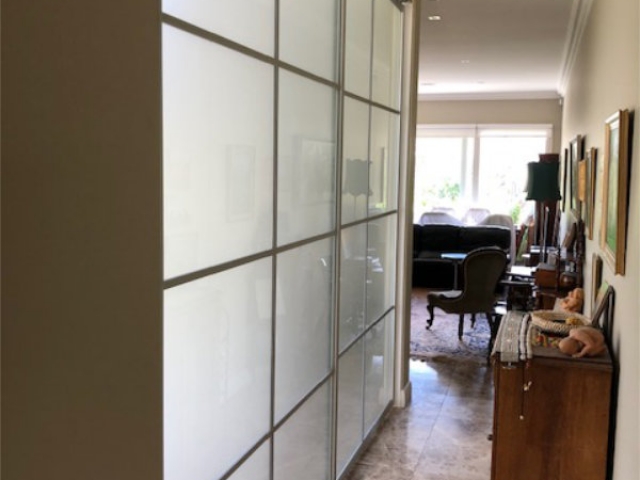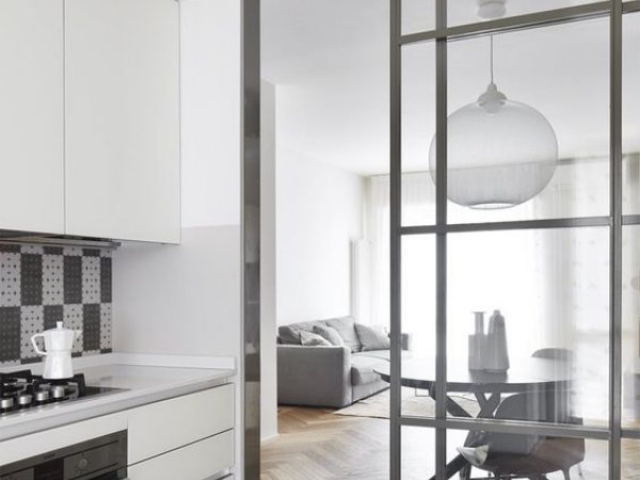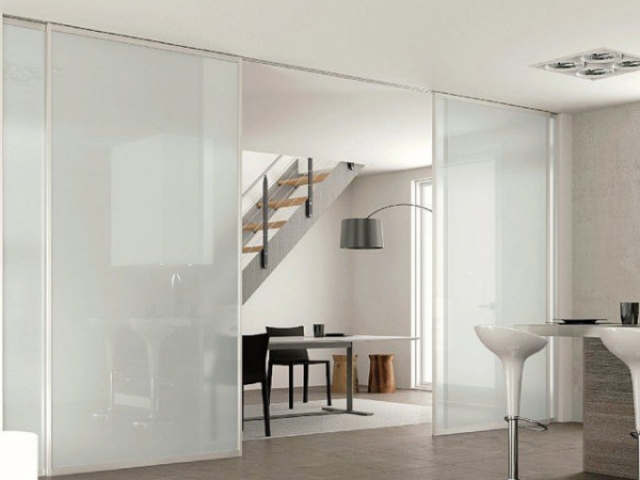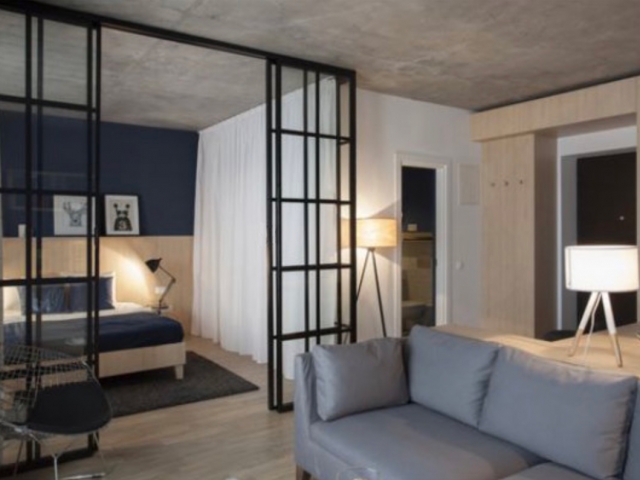A500 Sliding Bypass
Room Dividers: walk through sliding doors without thresholds
Application
The A500 series is similar to the A100 sliding bypass series but is thresholds free. Another easy and inexpensive solution to covering a large opening.
Tracks
The tracks doing all the heavy lifting runs along the top of your opening so there needs to be diagonal ceiling joists or support that can take the weight.
The bottom floor guide is underneath the room divider door but is not visible.
Door Panels
As with all our series you can customise the door panel inserts with glass or melamine to match your existing decor.
| Boundary Conditions | |
|---|---|
| Opening Max. Dimensions | 3000mm height (up to 4500mm with light panel applications) - any width sections of up to 5000mm |
| Max. Dimensions Of Individual Doors | 1300mm in width, the height to 3000mm. |
| Usage | Medium to high frequency |
| Overlap | 40mm Panel Overlap |
| Clearance | Varies |
| Maximum Weight | 50kgs |
| Panel Thickness | 4mm to 10mm |
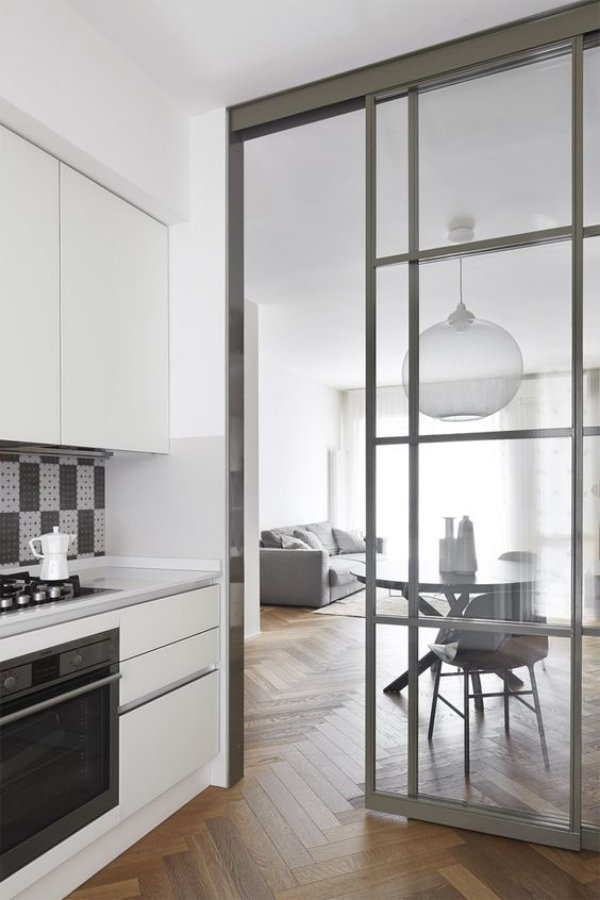
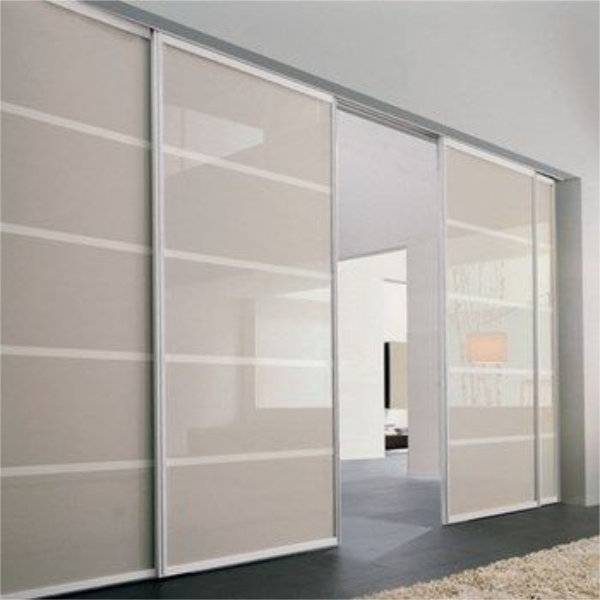

2 PANEL SLIDING BYPASS
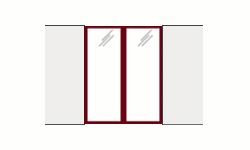

4 PANEL SYMMETRICAL- TWO FIXED
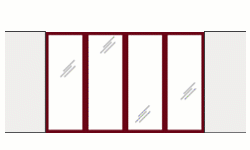
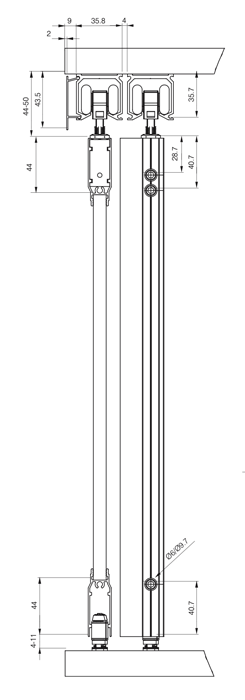
A500 Side View
CLICK ON AN IMAGE TO ENLARGE

