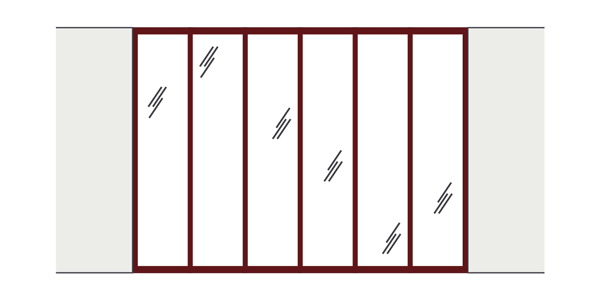A100 Sliding Wing Wall
Room Dividers Made Easy, With Bottom Rolling Sliding Doors
Application
Our wing wall system are sliding panels that stack at one end of the exterior of the opening against an existing wall. The wing walls can cover very large openings then can stack to the side for maximum clearance.
Door Panels
You can customise the door panels by splitting them using our connecting rail system with many options to choose from.
Installation
In most cases the wing wall installation requires a square set plaster ceiling (no curved cornice) and no base skirting board to function correctly.
| Boundary Conditions | |
|---|---|
| Opening Max. Dimensions | 3000mm height (up to 4500mm with light panel applications) - any width sections of up to 5000mm |
| Max. Dimensions Of Individual Doors | 1300mm in width or for light doors not exceeding 50kg the door width can be incresed to 20000mm and the height to 4500mm. |
| Usage | Medium to high frequency |
| Overlap | 40mm Panel Overlap |
| Clearance | Approx. 95% |
| Maximum Weight | 50kgs |
| Panel Thickness | 4mm to 10mm |
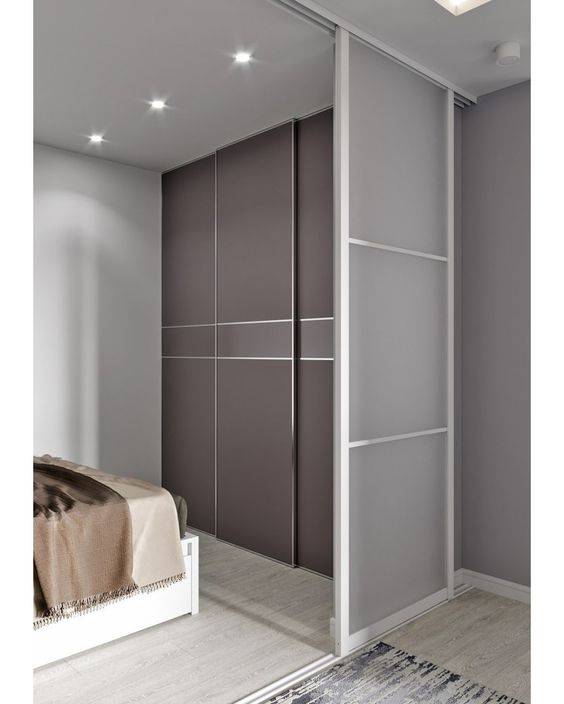
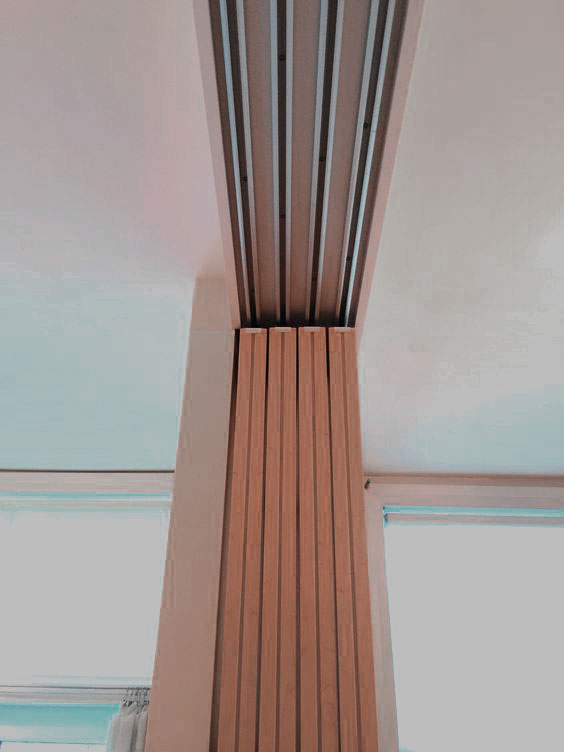
4 Track Wing Wall

2 PANEL
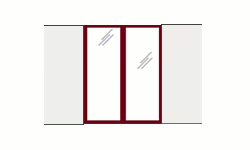

3 PANEL
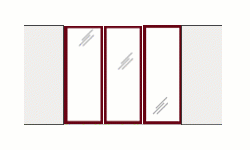

4 PANEL
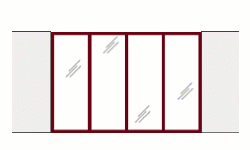

4 PANEL SYMMETRICAL
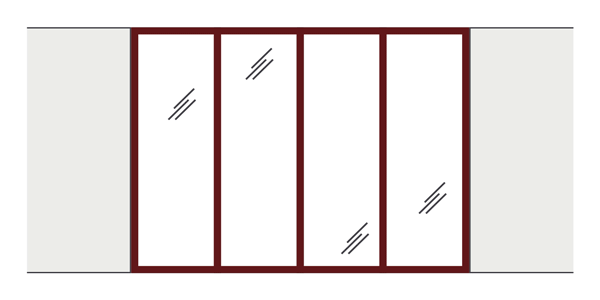

6 PANEL SYMMETRICAL
