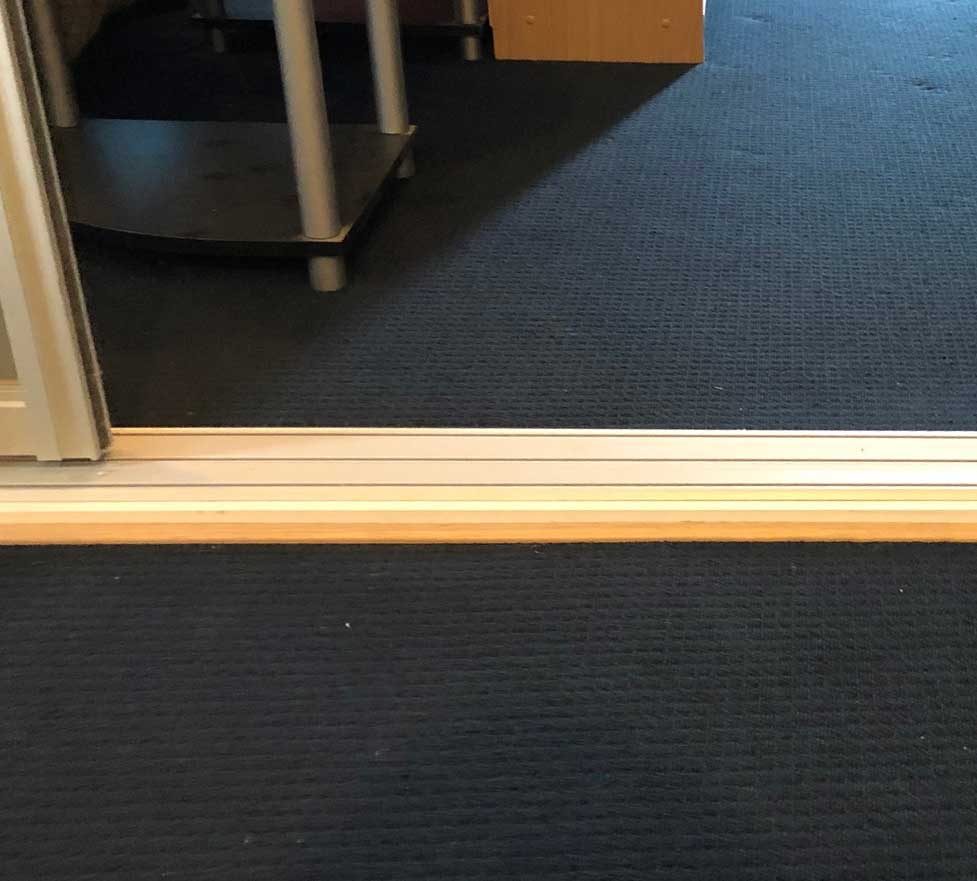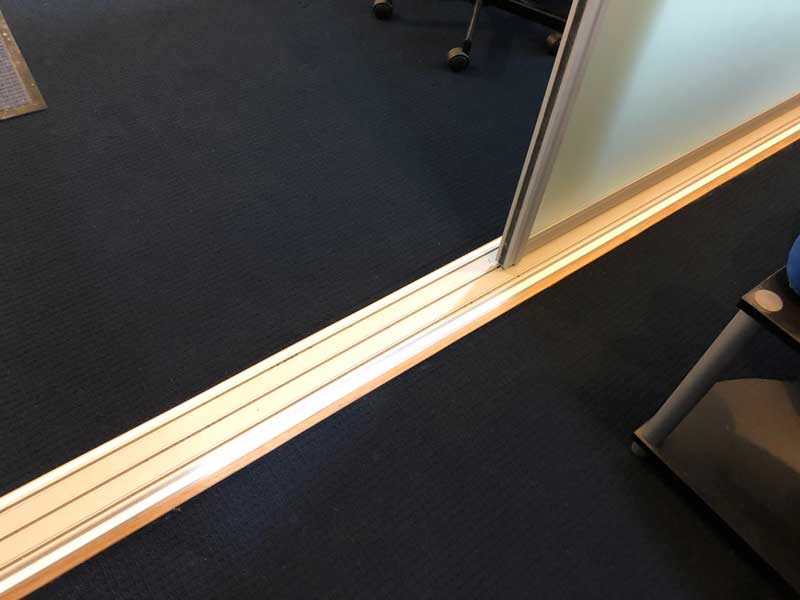"There are a number of different factors that go into choosing the right type of sliding door for your room divider or wardrobe.
Weight Of The Door
This will determine the size of an individual door. If a single door becomes too heavy then it may need to be divided into two doors. Each of our systems has a weight limit so the door tracking operation is not compromised.
Width Of The Opening
Coverage of your opening will determine the most appropriate system for your application. Often smaller openings can be threshold free which means no bottom track. If your are looking for wardrobe doors then there are more options available.
Installing Your Door
We have tracking systems options for your installation depending on your situation.
The Top Track
Fixing your door to your ceiling may require a bulkhead to lower the door slightly to avoid the cornice. A bulkhead is also useful for installing a track if your roof cavity is difficult to access. We would also need to install a "door jamb" (usually 18mm) to avoid your skirting board at the bottom of the door so the door closes properly.
Many ceilings are simply plasterboard and they can hold a guide track but no weight. In many cases a bulkhead, being stronger, can also solve this issue.
The Bottom Track
If your ceiling is plasterboard with no internal access then most of the weight of the room divider will be on the bottom track with a guide track at the top.
If there is carpet then the carpet is cut to install a bottom track and then re-stretched and fixed by a carpet layer.
If there are floating floorboards the recessed bottom track can be arranged with pre planning, if not our surface ramped bottom track sits on the floor with a minimal elevation off 8mm.
In most cases where a ramped bottom track is installed it doesn't impede the opening so you and your family won't trip over it when walking through the opening.
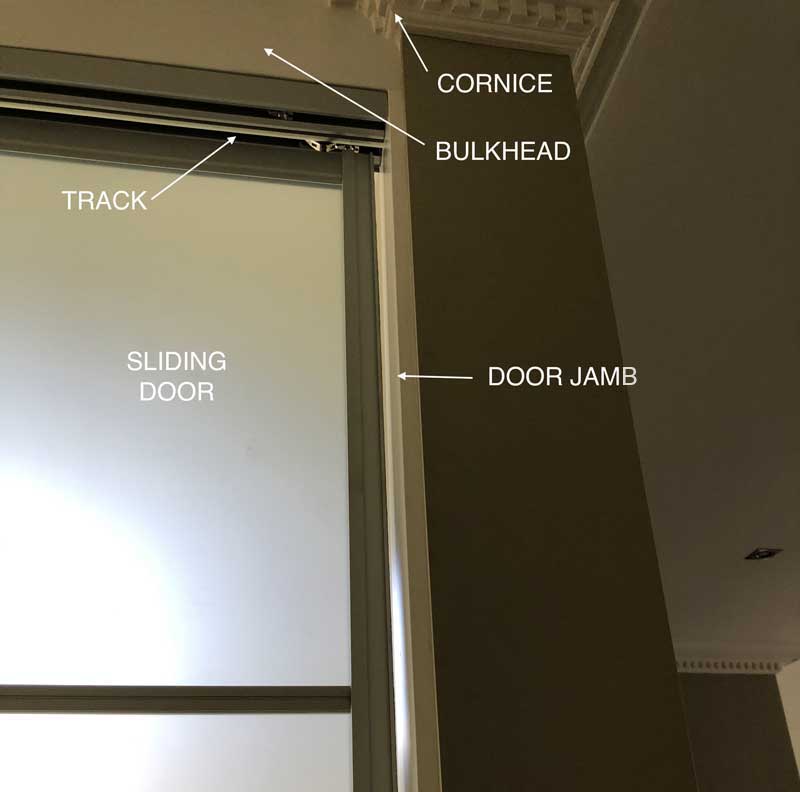
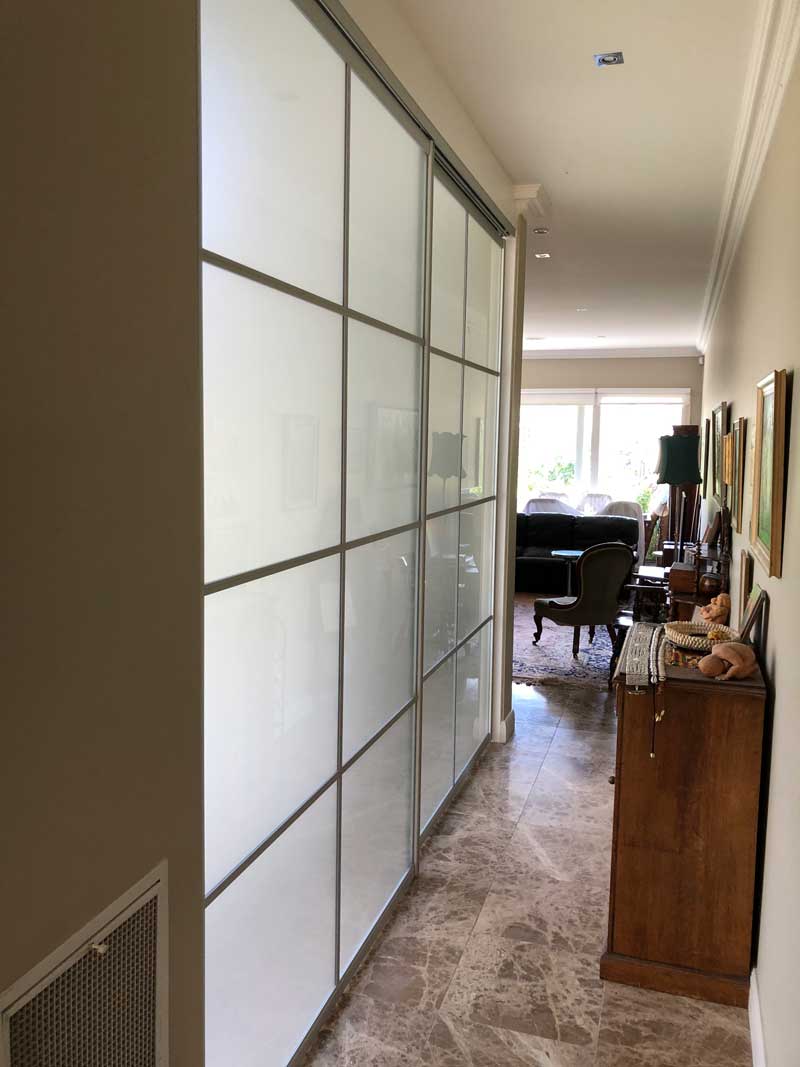
The Top Track Installation
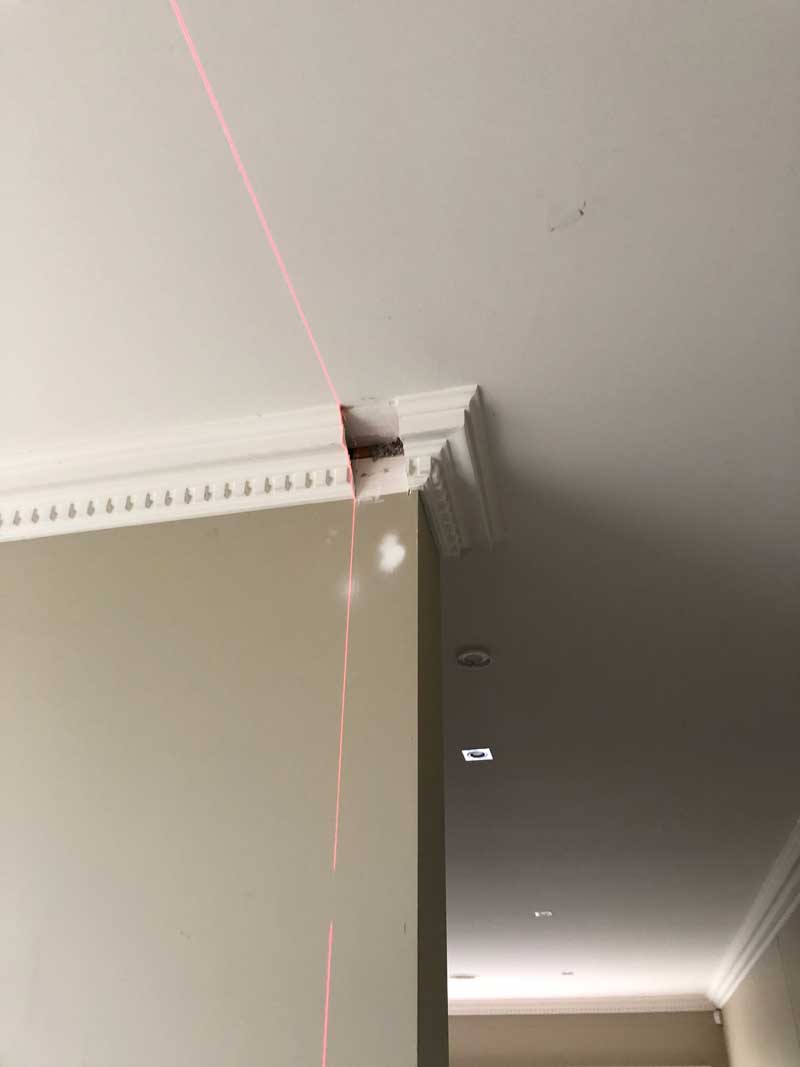
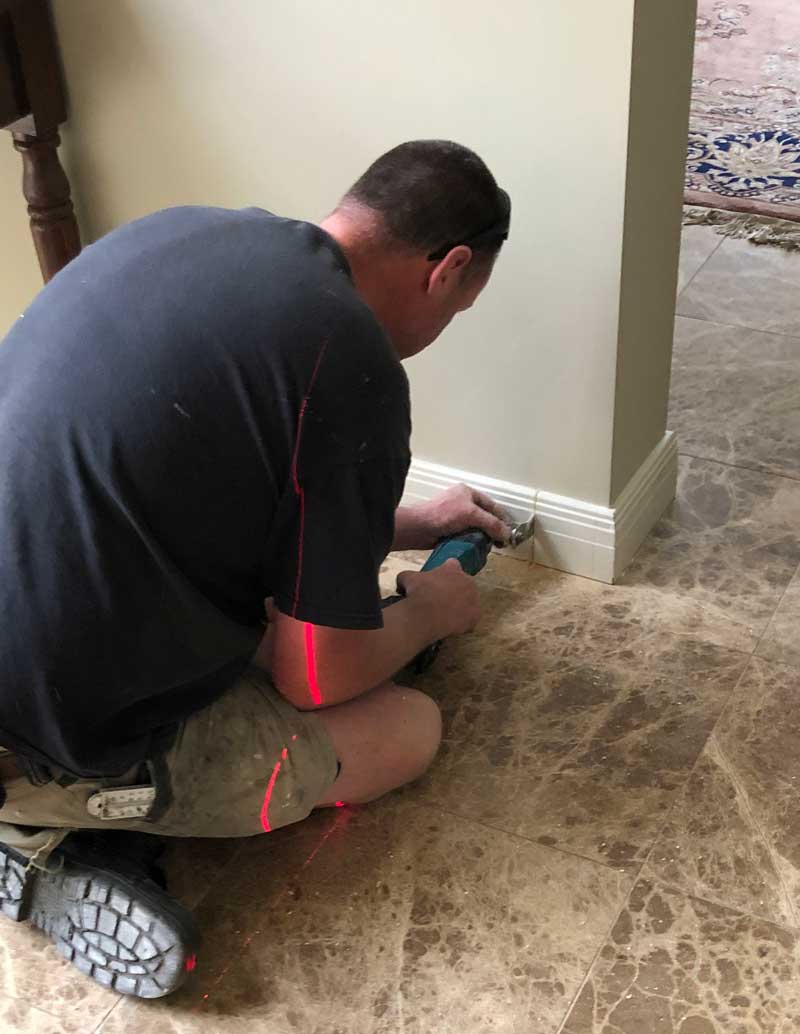
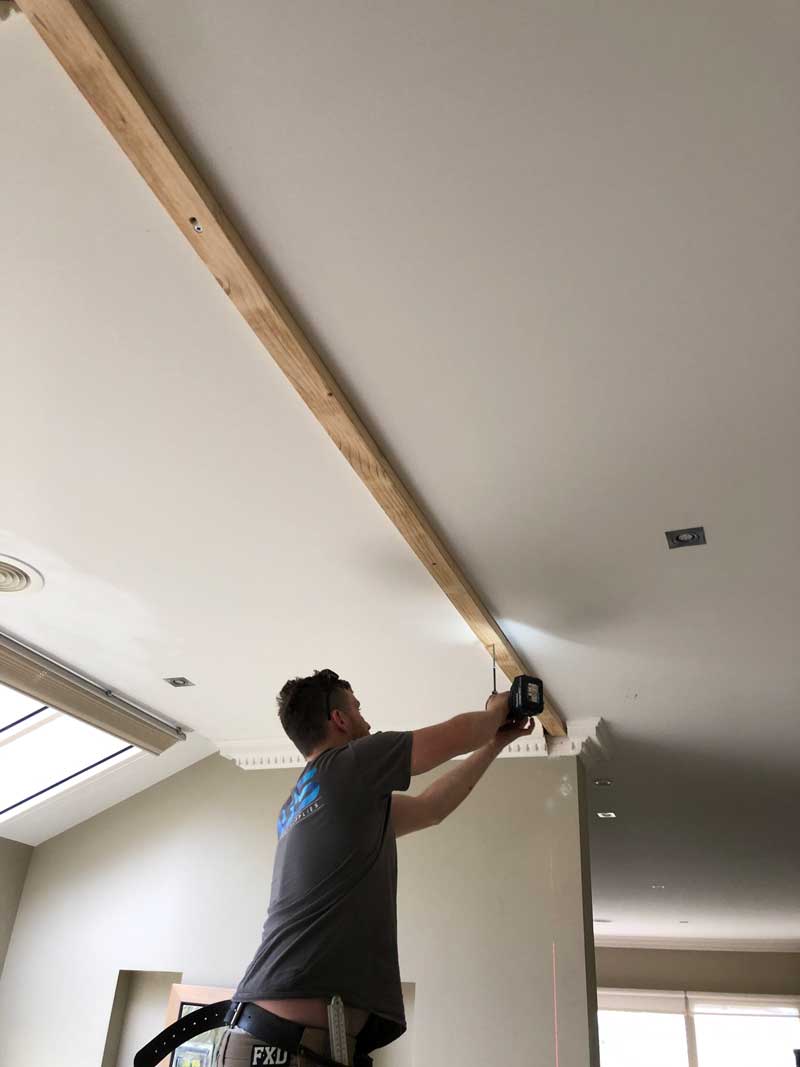
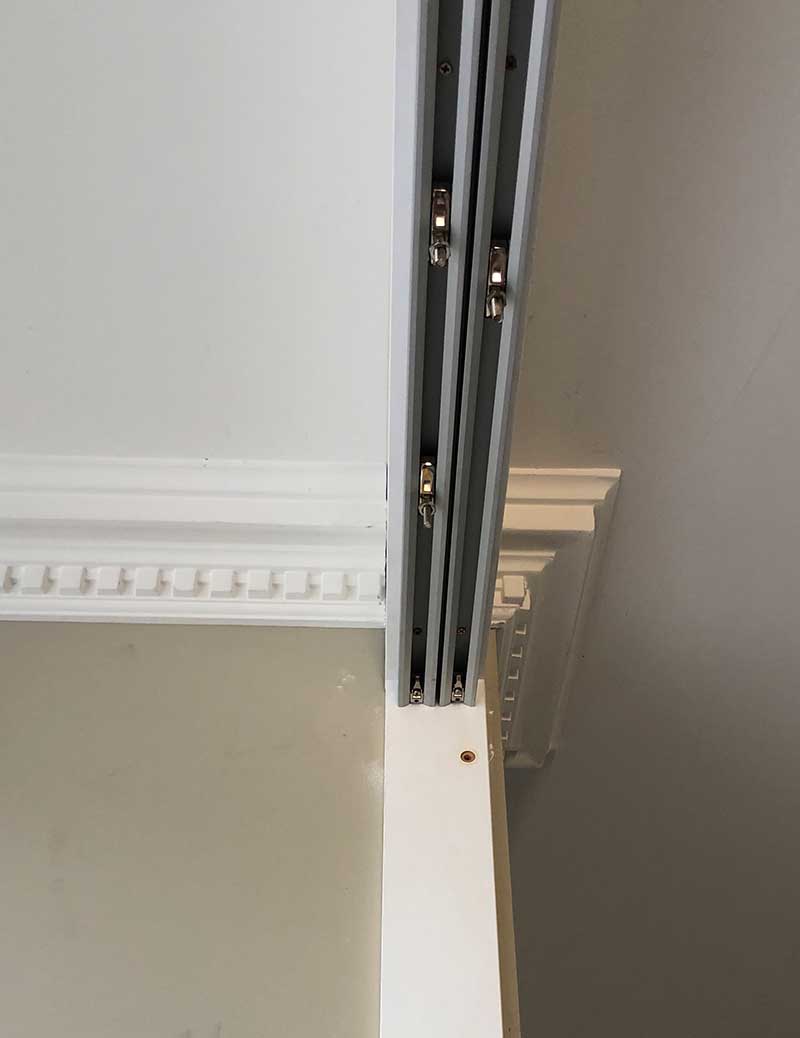
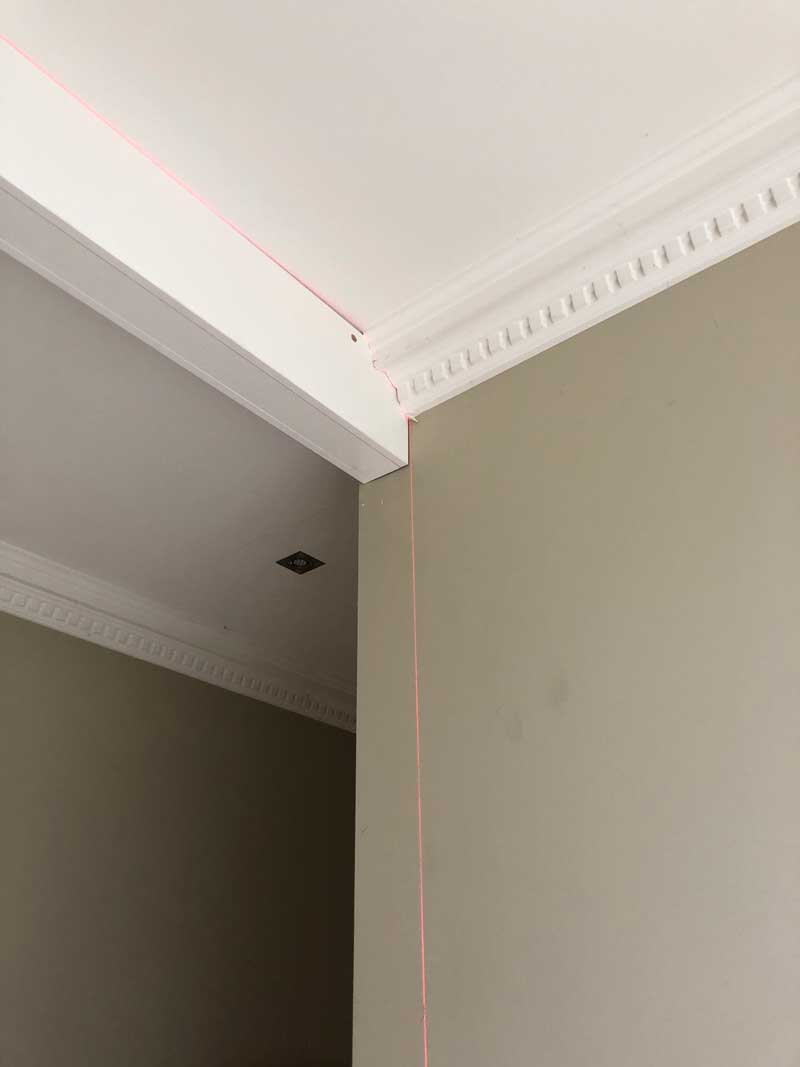
The Bottom Track Installation - Recessed
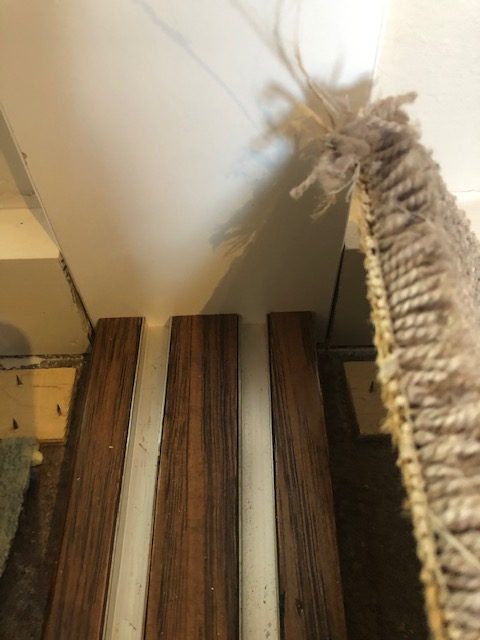
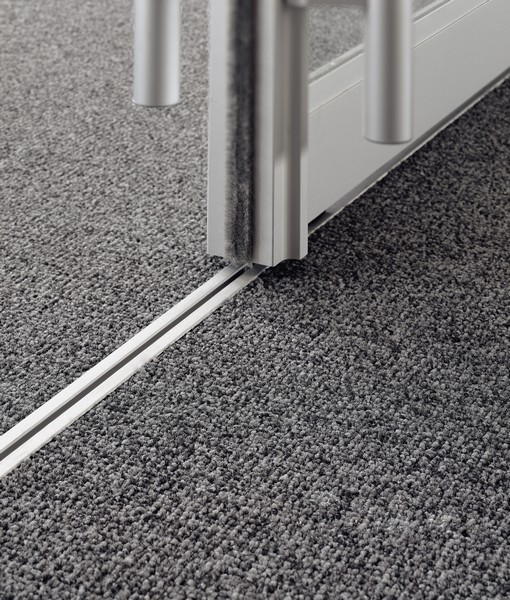
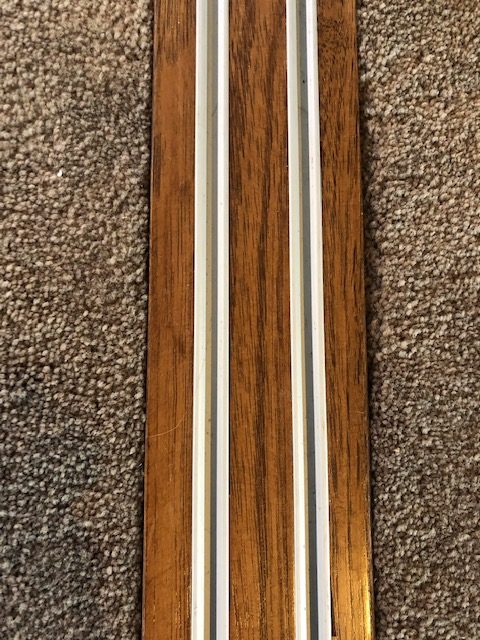
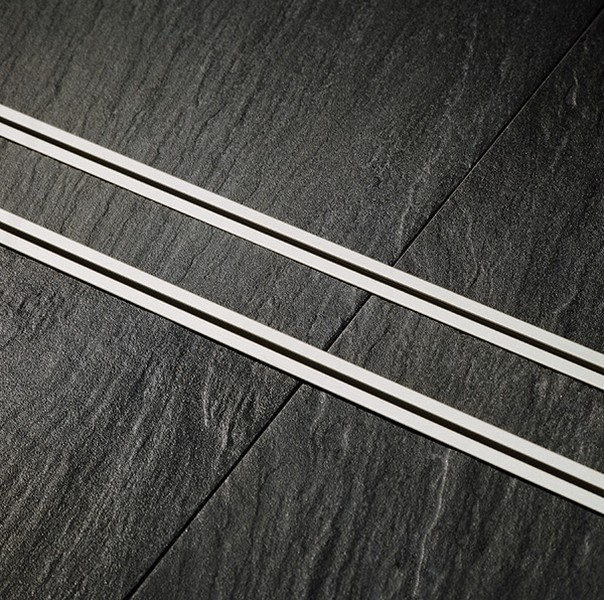
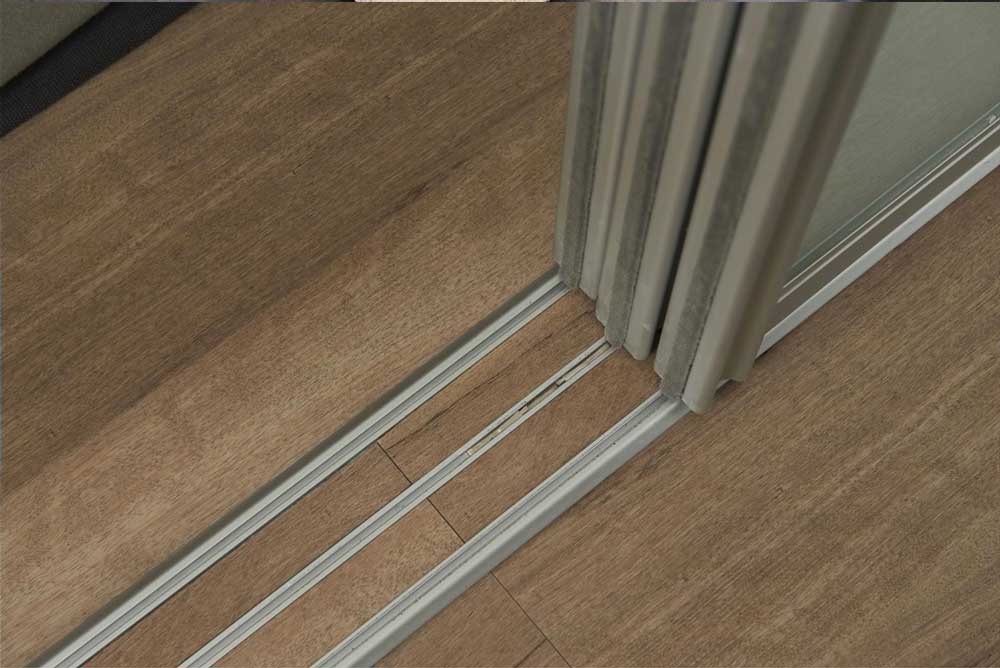
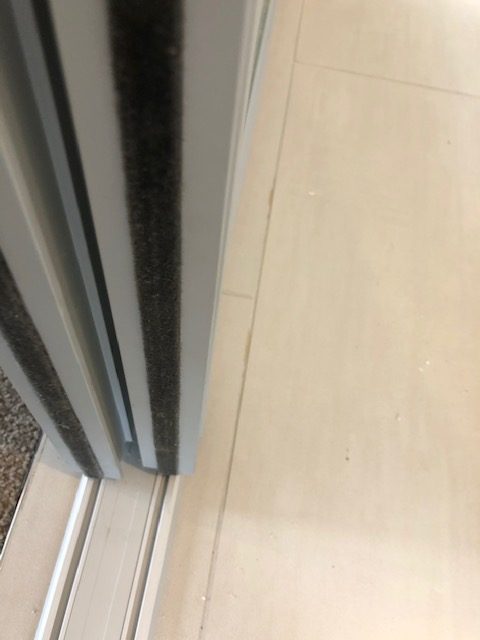
The Bottom Track Installation - Surface Mounted To Carpet
