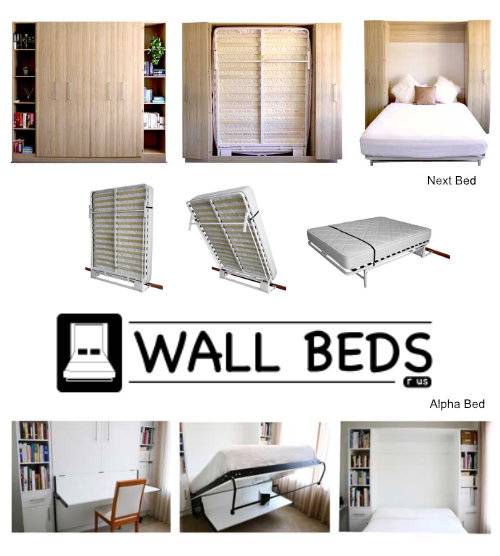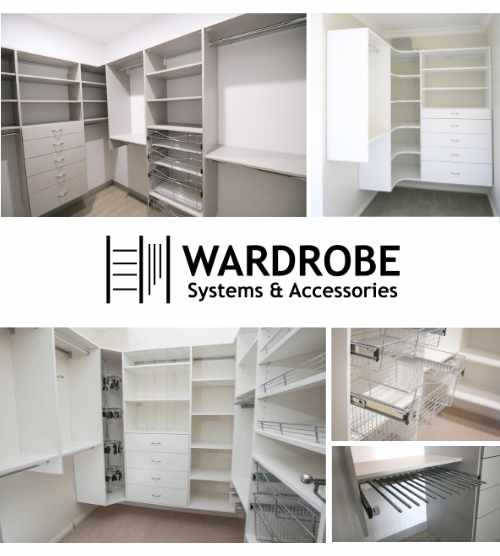How To Work Out The Right Room Divider For Your Opening
When choosing a room divider, it’s essential to consider the specific opening you have and the functionality you desire. The A100 sliding bypass, A100 sliding wall, A100 sliding wing wall, A500 single sliding, and A500 sliding bypass are excellent examples of room dividers that can accommodate different types of openings. Let’s explore these options in detail and discuss their suitability based on the specific opening requirements.
A100 Sliding Bypass
The A100 sliding bypass bottom roller room divider doors are an ideal choice when you have a wide opening that requires a sliding mechanism. This divider consists of two panels or more that slide past each other to create an opening or close off space. It is commonly used for larger openings such as double doorways or wider entrances. The bypass mechanism allows the panels to smoothly glide past each other, providing easy access and flexibility in dividing the space. You also have the option of two fixed walls with two sliding (called symmetrical) which is popular in modern homes that have a large area to conceal or close off. This system is also great for wardrobe doors.

A100 Sliding Wall
The A100 sliding wall bottom roller room divider doors are perfect for openings where you desire a seamless, continuous partition. It comprises multiple panels that stack together when opened and provide a solid wall-like appearance when closed. This type of divider is often used in commercial spaces, conference rooms, bedrooms or large living areas that require flexibility in dividing space while maintaining a cohesive look. The sliding wall mechanism allows for effortless operation, and the panels can be stacked neatly to one side when not in use, maximising the available space. This system also has a fixed panel option.

A100 Sliding Wingwall
The A100 sliding wingwall bottom roller room divider offers a unique combination of versatility and aesthetics. It consists sliding panels that stack at one end of the exterior of the opening against an existing wall. This is an ideal solution when it’s difficult to put a room divider directly into an opening. A great option for large openings.

A500 Single Sliding
The A500 single sliding room divider is suitable for smaller to medium-sized openings. It features a single panel that slides to one side, providing a simple yet effective way to separate spaces. This type of divider is versatile and can be used in various settings, including bedrooms, ensuites, studios, or small offices. The single sliding mechanism is easy to operate, and the panel can be pushed aside to create an open flow or closed to create privacy. The A500 single sliding divider is a practical solution for those looking for a compact and efficient room partition.

A500 Sliding Bypass
The A500 sliding bypass, top hung, room divider is walk through threshold free and is designed for use within an opening where you want to maximise the flexibility of space division. It consists of panels that slide behind each other, allowing for partial opening on other left or right of the area. This type of divider is particularly useful in settings where you need to create temporary divisions or quickly reconfigure the space. The sliding bypass mechanism utilises a top hung track and is threshold free meaning no bottom tracks required.

This room divider is also available with two fixed panels on either side of the opening with two doors sliding. (see the image below). This can be top hung or fixed to the sides of the opening.

Choosing the type of room divider does depend on what functionality you require and the opening you have. Talk to Leigh Robinson today for more information. Ph: 0412 525 137


