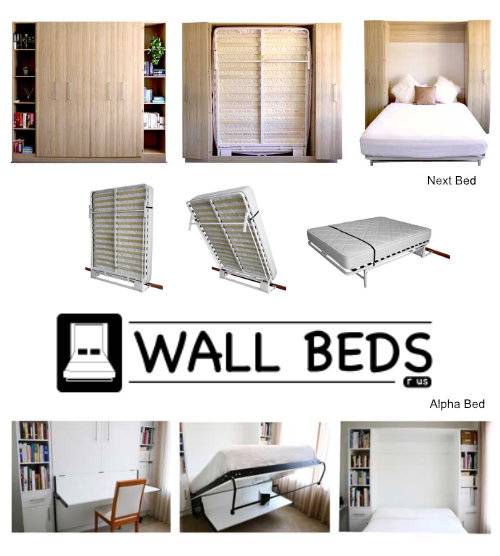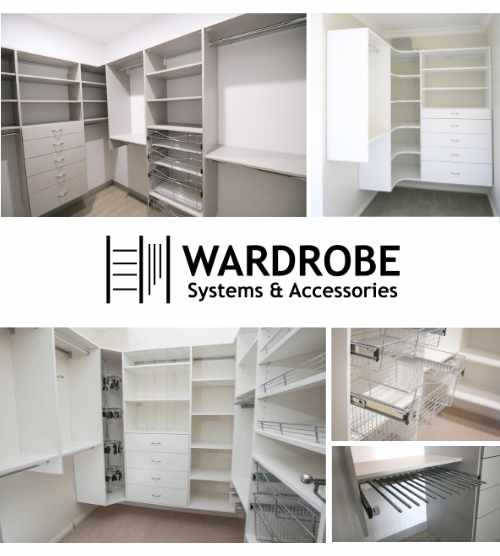More Room Divider & Sliding Door Installations
Following on from our previous blog here are some more great installation examples for you to ponder. As mentioned our most popular reason for installing room dividers is to partition off home offices for privacy and noise control.
Its a bit unfortunate for customers that when researching room dividers often times the results will give you moveable partitions or fixed partition options. These are not really room dividers however and are more a visual device as they don’t help that much with sound or privacy. Partitions are temporary solutions where as our room dividers are fixed and a real asset to your home or office.
Installation #4 – Dividing An Apartment
This example is our A500 series with a black satin frame and three clear glass laminated inserts. The owner wish to divide his apartment into two sections to control the heating more effectively. The kitchen, lounge and home office where separated from the rest of the apartment (bedroom and bathroom). The clear glass inserts let in plenty of light so the apartment felt spacious even though it was divided.
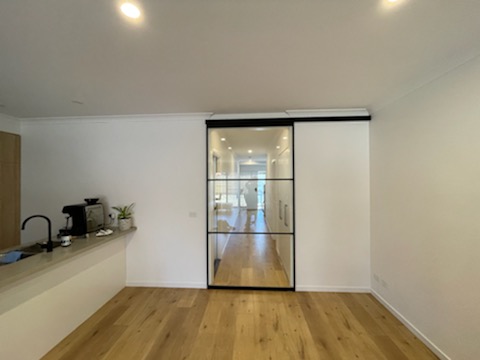
Installation #5 – Another Home Office
This is a great example of dividing up a room to create a home office in a Melbourne residence. The images show you the inside (closed) and outside (open) perspectives. The room divider is an A100 series, three doors one way made with natural anodised aluminium (frame) with white translucent 6.38mm laminated glass inserts. The bulkhead was installed to make sure the doors were away from the cornice.
Privacy, noise and temperature can now be controlled in this room with unhindered light.
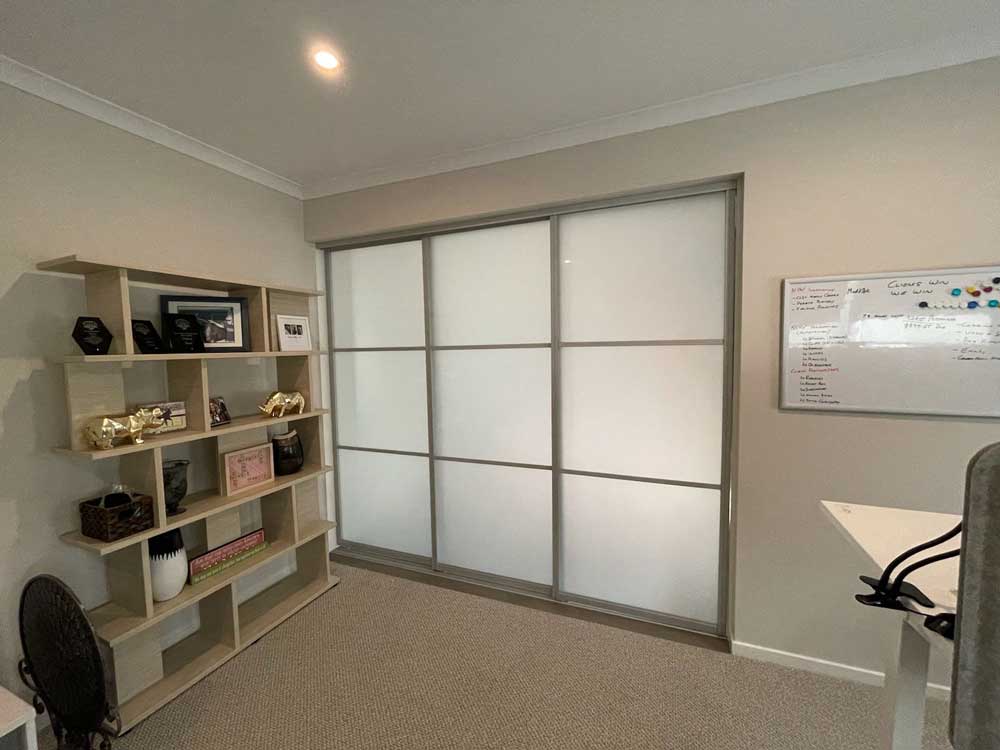
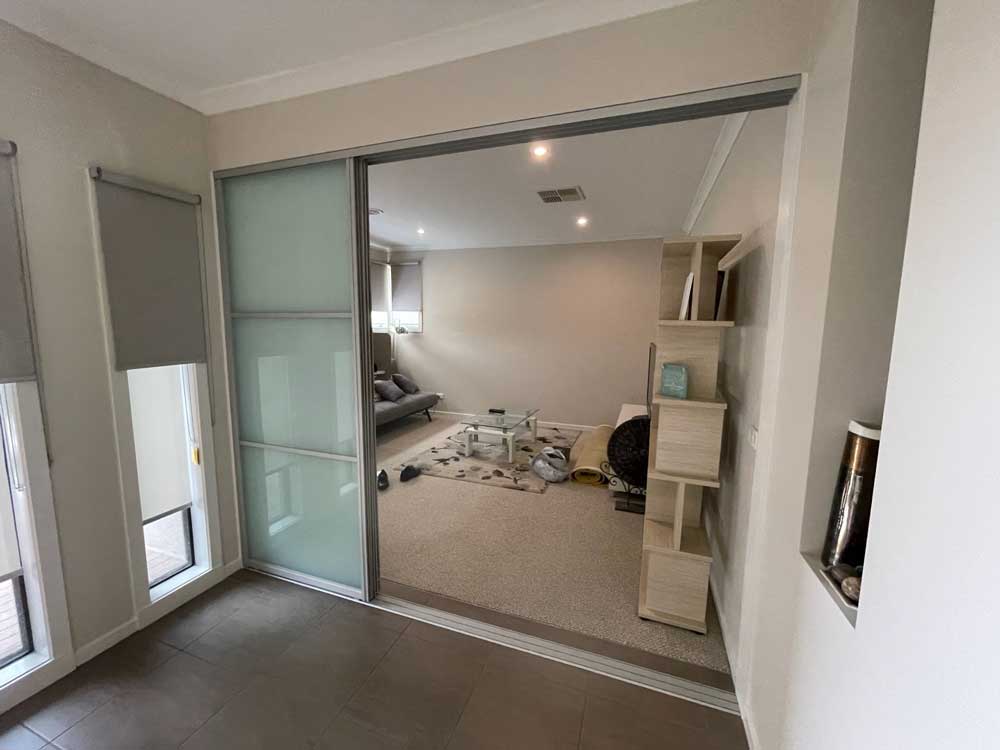
Our room dividers can be installed as if they were meant to be there in the first place happily fitting in to your existing decor.
Contact Leigh Robinson for some expert advice on dividing up your home to suit your needs.

